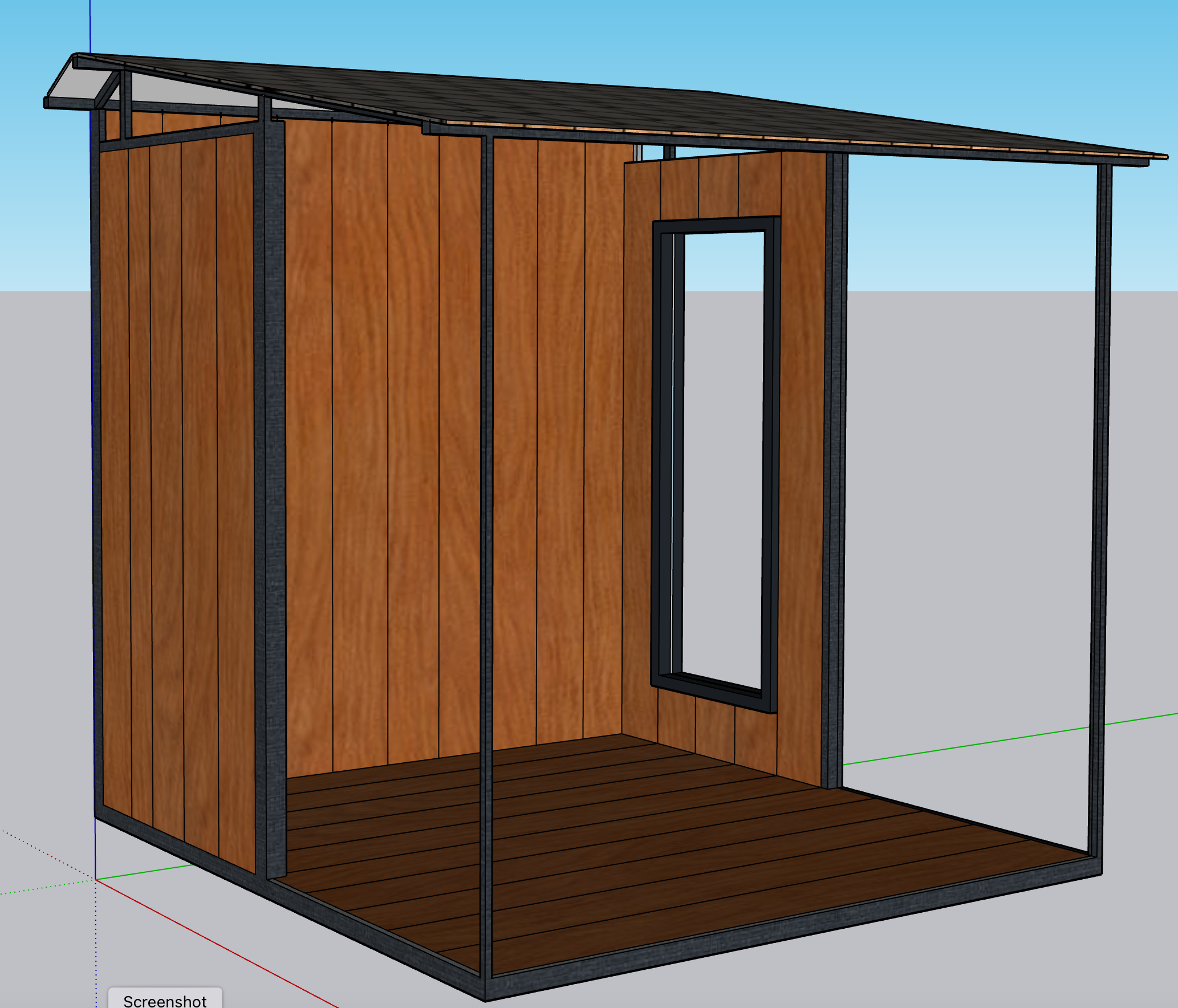If you live in scenery you really need a place to admire it. It is the very spirit of Sakkei- borrowed scenery. I want to see the scenery on comfort.
In another blog post on the narrative of the garden I illustrated my thinking with a 15th century Japanese inkwash painting by Sesshu, and another by Shebun. They are my inspiration. However I have to compromise with what light be suitable in Japan – even though Kyoto is subject to tornados – my climate is quite harsh and 140KPH (80mph) winds, from any direction are not unusual.
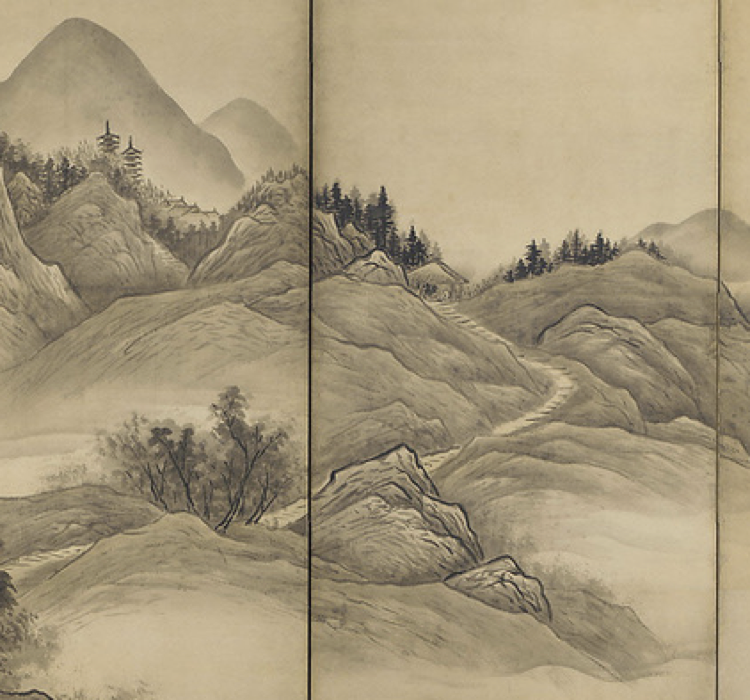
The design constraints were:
- it should be inspired by shelter structures in real Japanese gardens
- it should also, in some way, reflect the structures of contemporary agricultural structures in nearby fields
- it should be constructed in a way that it is well anchored to the ground it is on.
- it should be constructed from materials that will not rot and survive the wet climate where it is built
- it should be constructed in a way that I will not blow away in the wind, and in particular be resilient to “kite” activity – the winds need an escape route
- it should be low maintenance – I am getting older
- because of legal responsibility to the electrical power company, it should be demountable
- It needs to have more depth than a traditional Japanese shelter to provide better protection from wind and rain
- ideally it should be made from recycled materials
- it should be capable of construction 80m from the garden entrance at an elevation of 7m from the garden entrance.
I wanted the structure to be honest to the construction materials and techniques used in its construction. I believed this to be a part of the Japanese sensibility – like thumb indentations in a raku pottery tea vessel.
The way of working that evolved is that I would work closely with Peter, who had done most of the heavy work in physically reshaping the garden and Tony an expert metal fabricator. Conversations ensued.
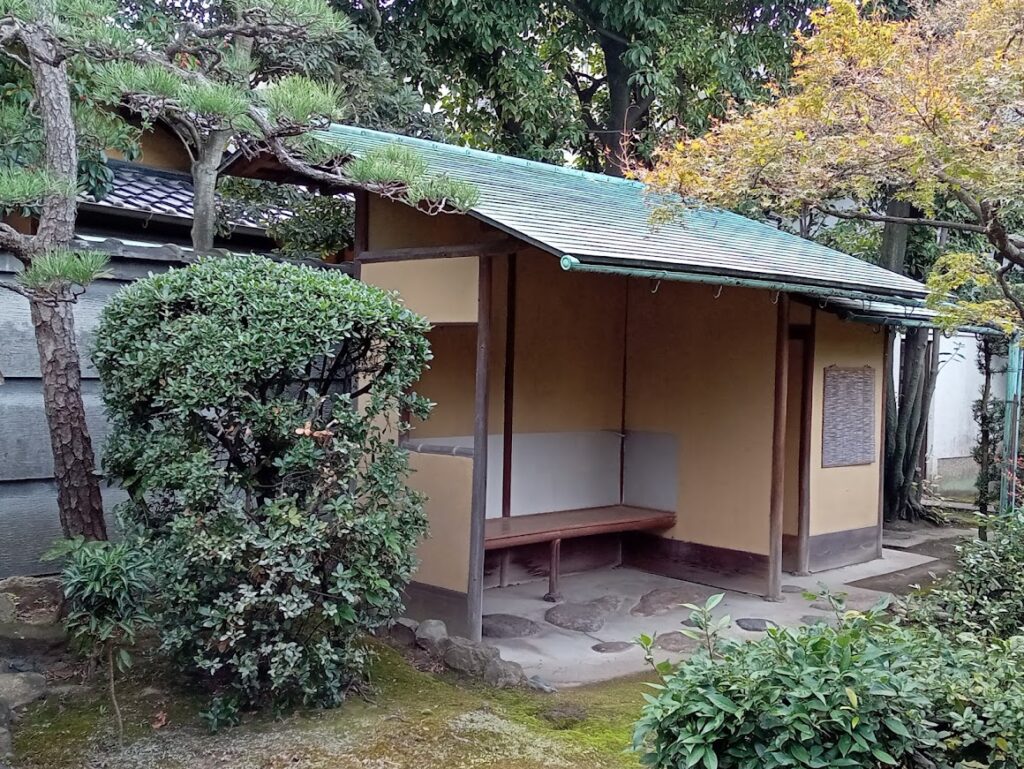
I started by providing illustrations of what was traditional. A Google search usually points o a kokishake shelter in the Japanese Garden in Portland Oregon. I also share photographs of a strucutre in my windy Anglesey garden and some from the JGS Photo Library. What was and wasn’t feasible was discussed.
Following discussion I wen to play with computer design software. I have played with coated steel. cedar and glass to create a modern take on a koshikake machiai. My Sketchup skills haven’t quite mastered the rain chain and gutter.
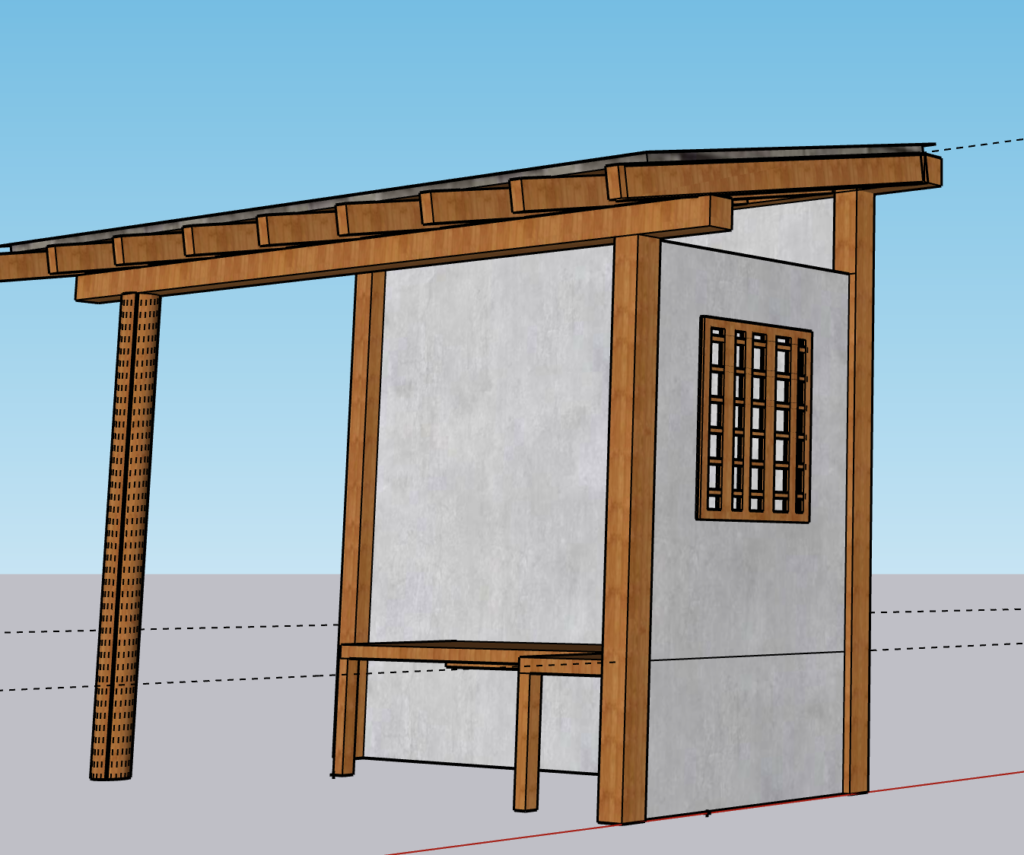
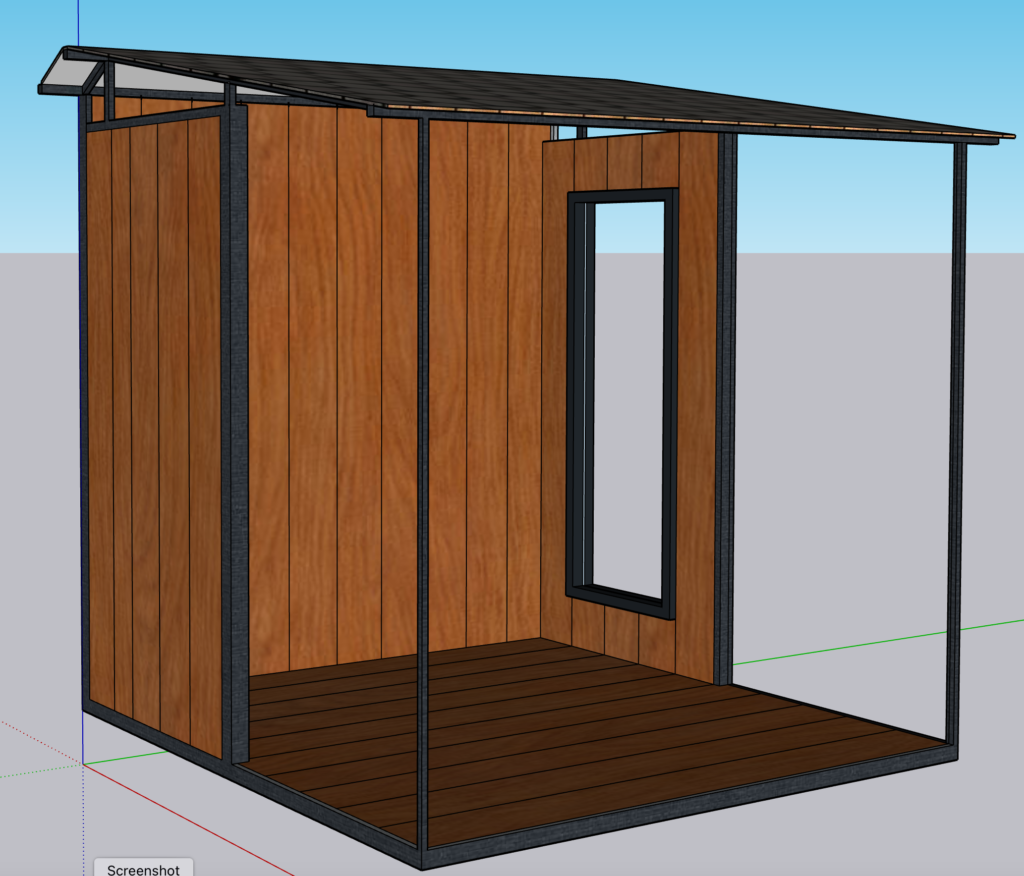
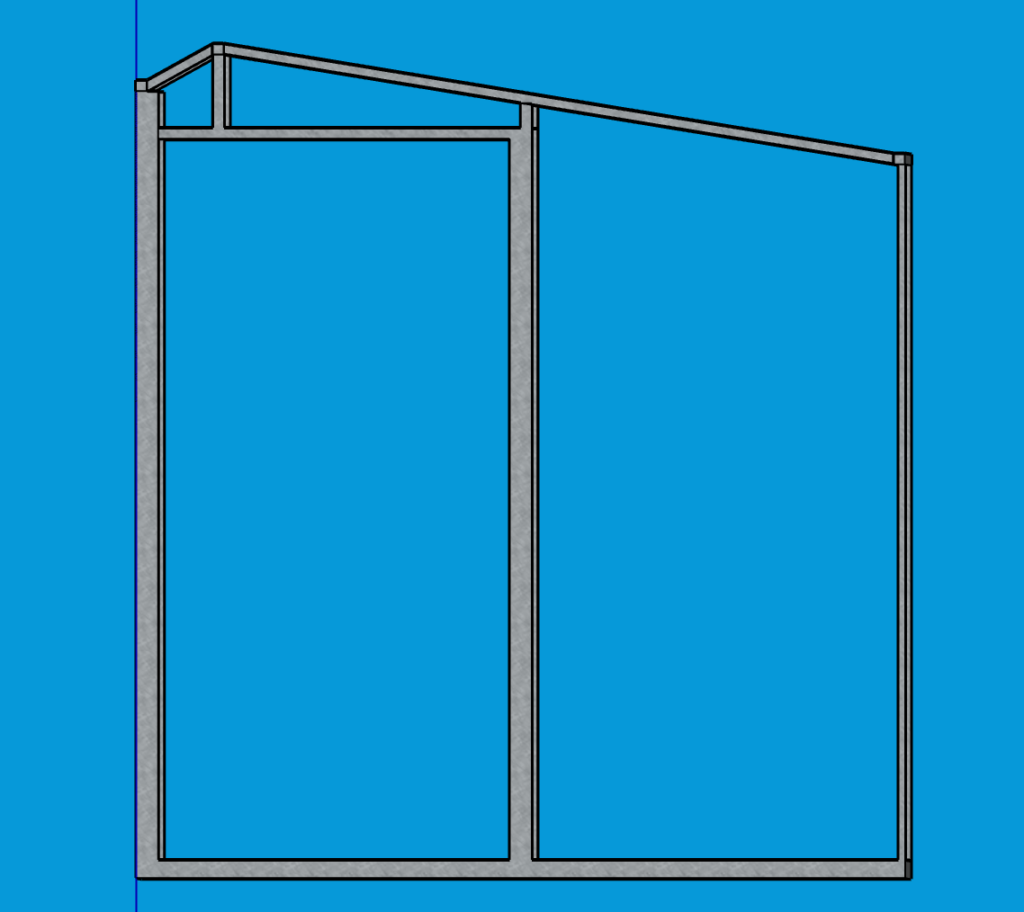
I thought the steel will probably be coated in an anthracite grey. There are steel roofing sheets that are made to look like pantiles. The intention was to clad in some good quality timber to which I would apply shu-sugi-ban wood scorching on the exterior timber. There is usually a dirt floor on machiai, but for our comfort we will put timber on the floor and extend it to provide an engawa (veranda). In the event we made a few alterations.
Four concrete pads were constructed on site. They were positioned so that the may views South to south east of the garden had priority. It was also positioned to that the large wooden electricity pole was not really visible to people in the shelter. Further useful “utility space” to hide away the paraphernalia that goes with gardens could be kept behind the shelter.
We used recycled mild steel sections – with some parts of the structure welded and other parts bolted. The steel structure was cut and assembled at Tony’s workshop. The bolt holes and potential screw holes were all drilled with precision. It was important to ensure the steel work (including drill holes) would be galvanised for protection.
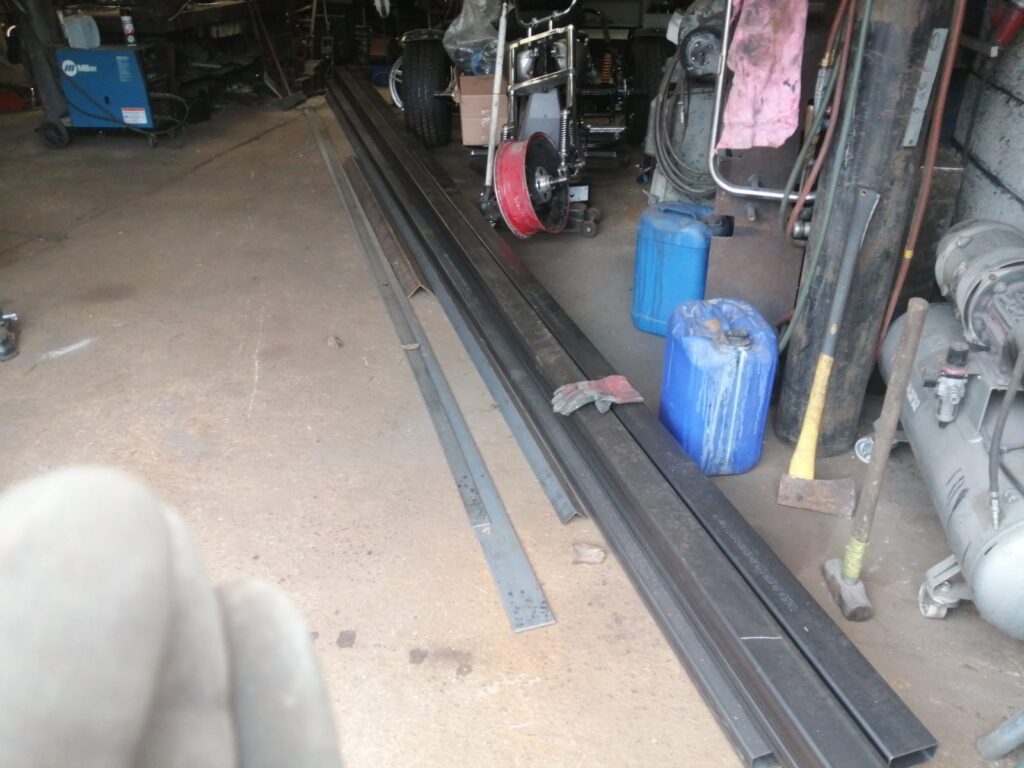
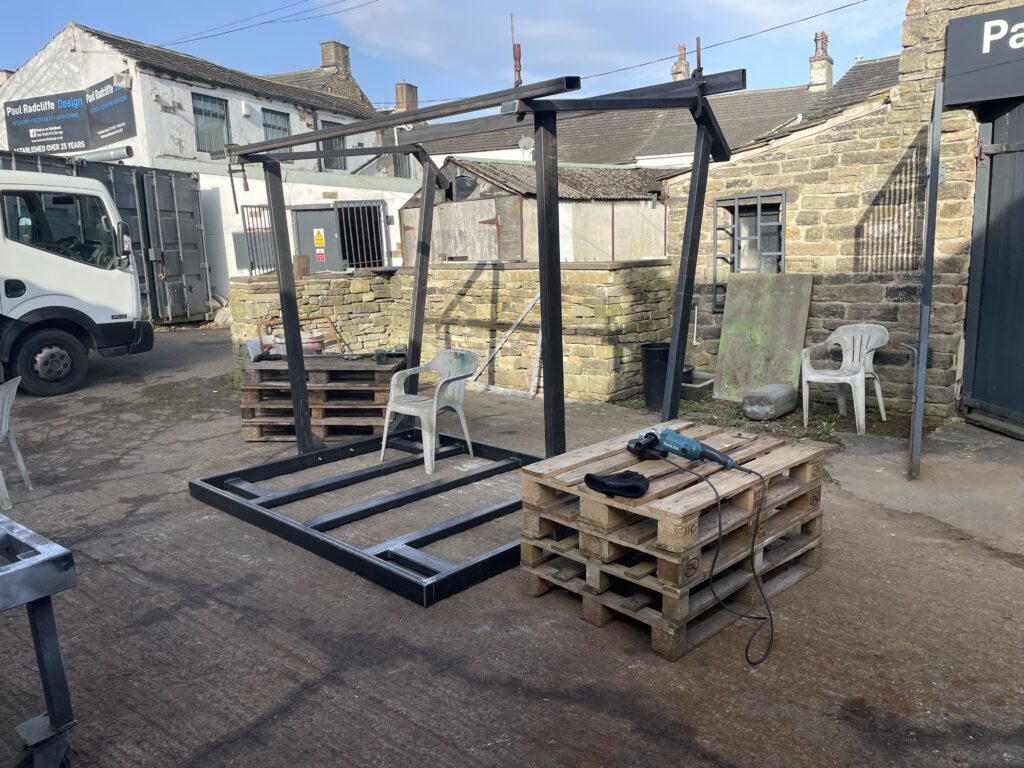
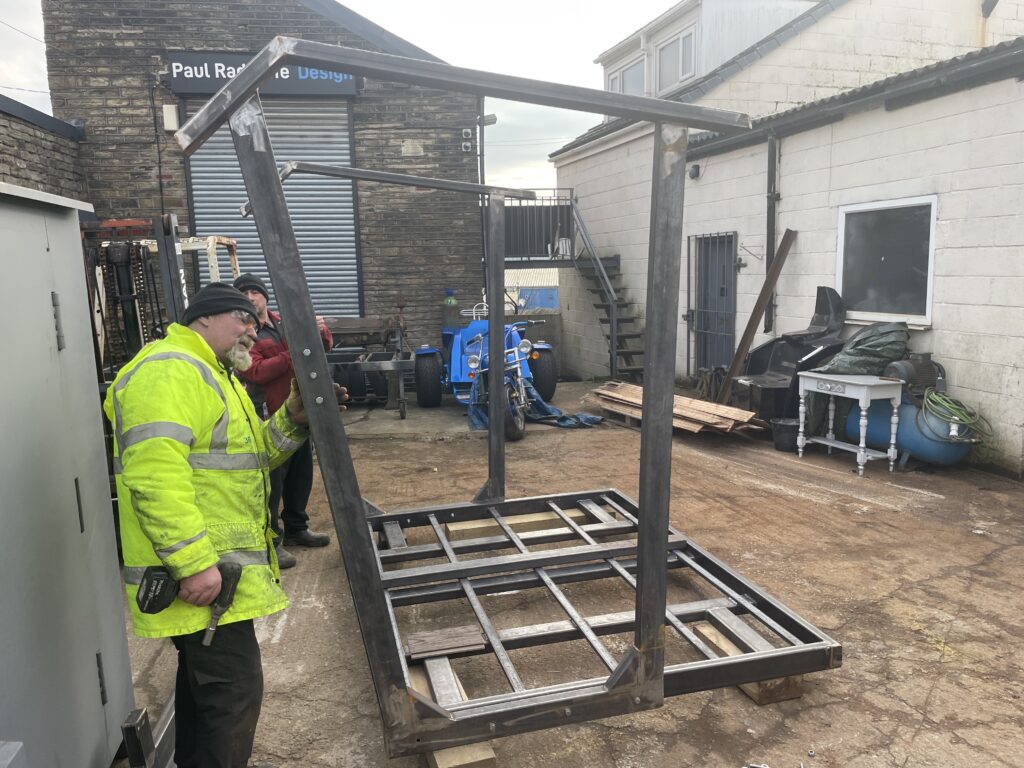
This structure was disassembled and taken to be galvanised. At this stage I decide the finish of the steel work would be the “raw” galvanised steel rather than powder coated as anticipated. I liked the wabi-sabi of the raw steel and vulnerability to scratch marks over time would be limited.
In the meantime I was quite impressed by the composite board material used by Andy Bolton for the engawa in is garden. I had found a supplier, Millboard, who had a product that looked like burnt sugi (cedar) and was made from recycled materials. Although this was more expensive than wood the advantage of little or no annual maintenance over the years compensated for that in my calculation. There was a slight disadvantage in that the material was coloured on three sides. The fourth side was the unfinished colour of the composite material. Fortunately Millboard obliged with the RAL number ( a unique paint industry colour identifier) of the paint used to colour the board and I was able to obtain a suitable coating.
The board and steel was delivered to my home. Everything was cut to size and assembled on our driveway. It was then disassembled. With the assistance of the local farmer we transported the parts across the fields and walls to the top of my garden. It was reassembled and exposed parts of the composite board were painted.
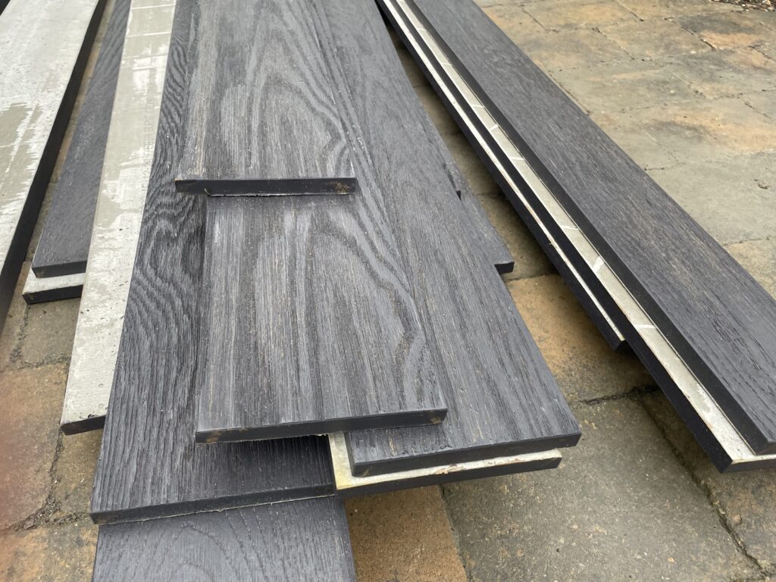
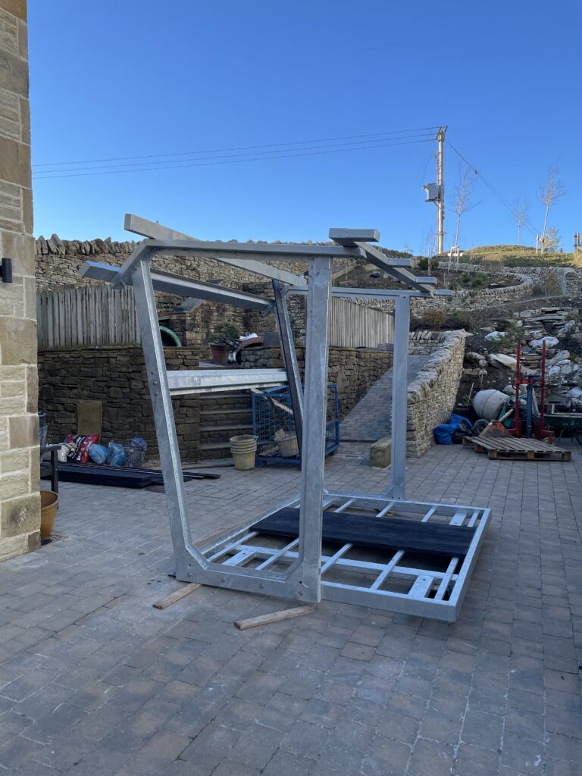
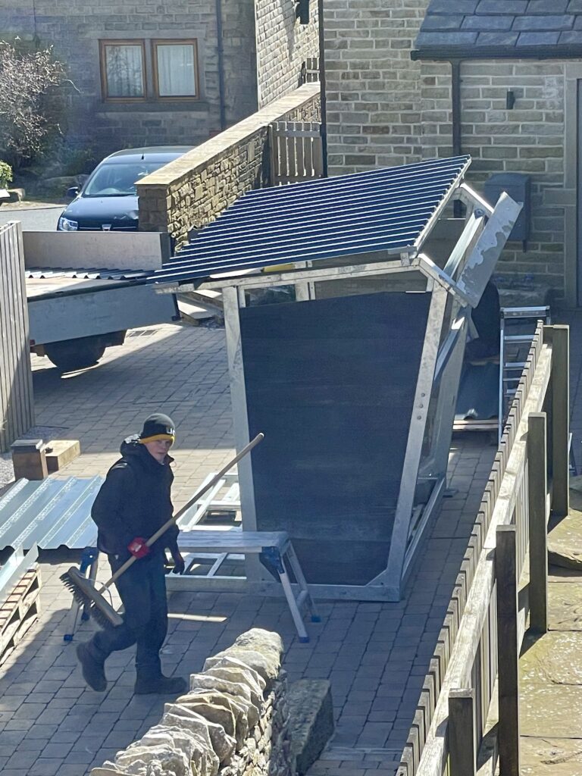
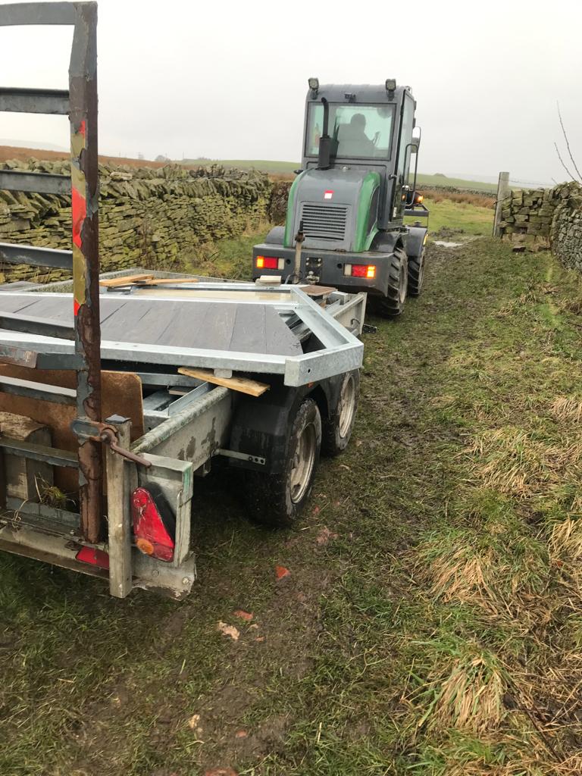
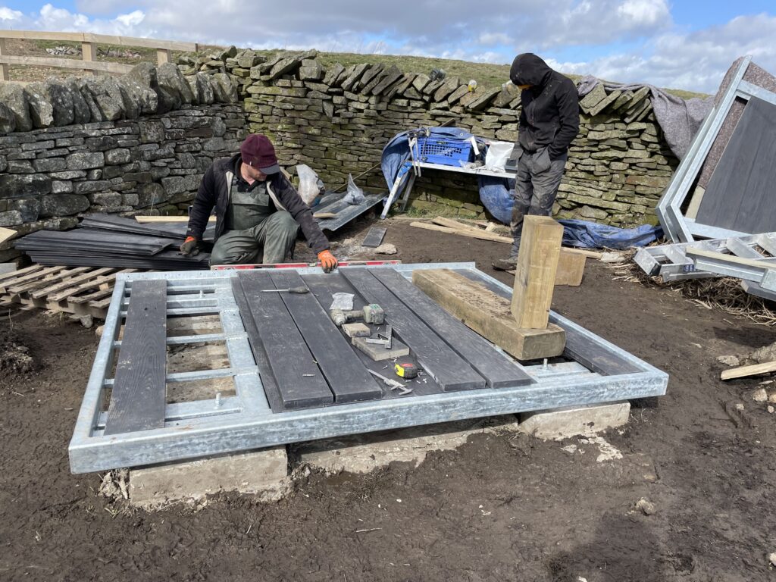
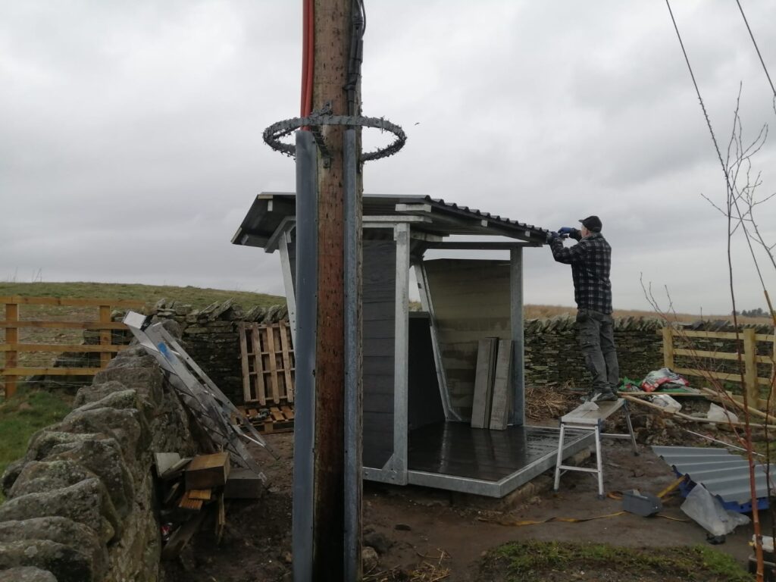
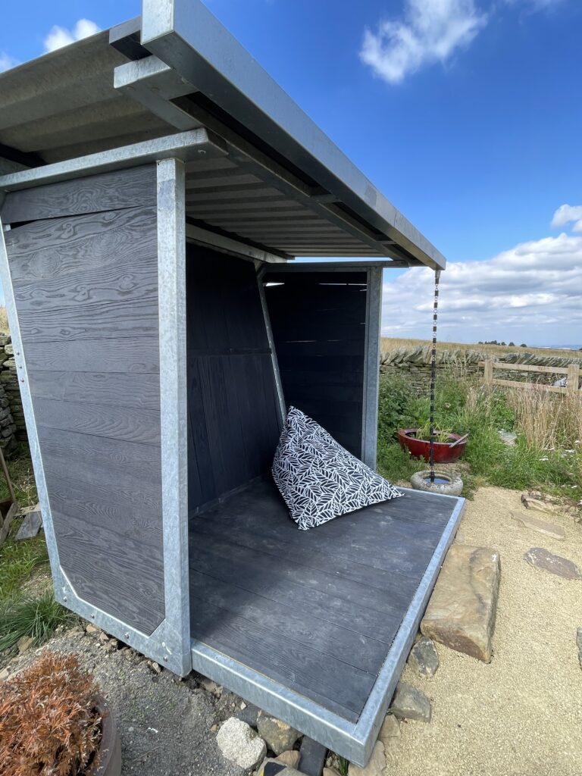
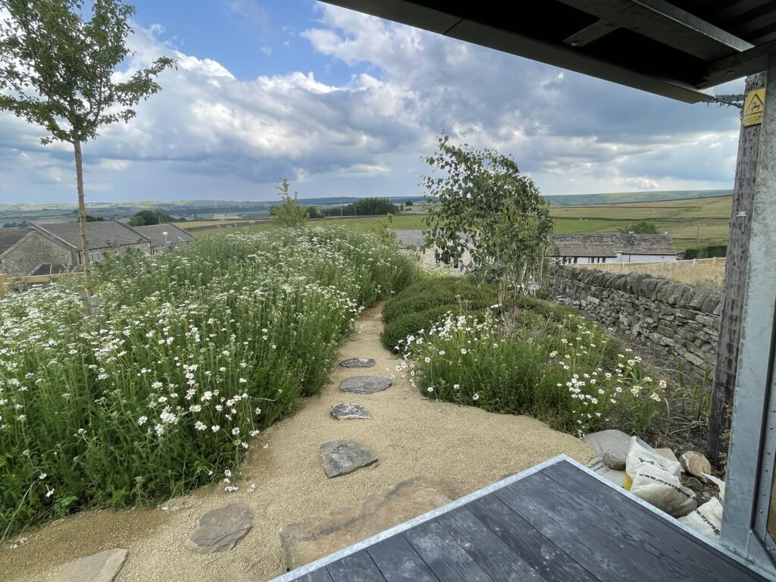
We did not want a fixed bench rather we have chosen to use waterproof filled cushion seating and zaibatsu.
During the past summer I have enjoyed periods as a hermit – drinking tea and reading verse – and sometimes with the family.
PS You might think that ancient Japanese craft is missing from my shelter. The main outputs of Tony’s workshop are handmade, bespoke motorbikes (latterly trikes). Take that Kawasaki.
